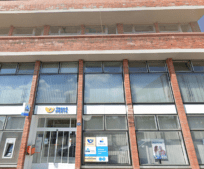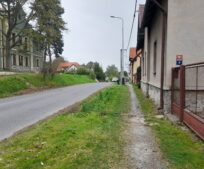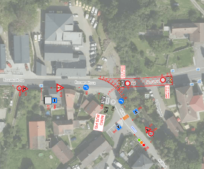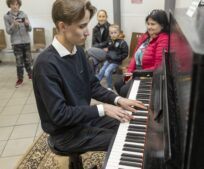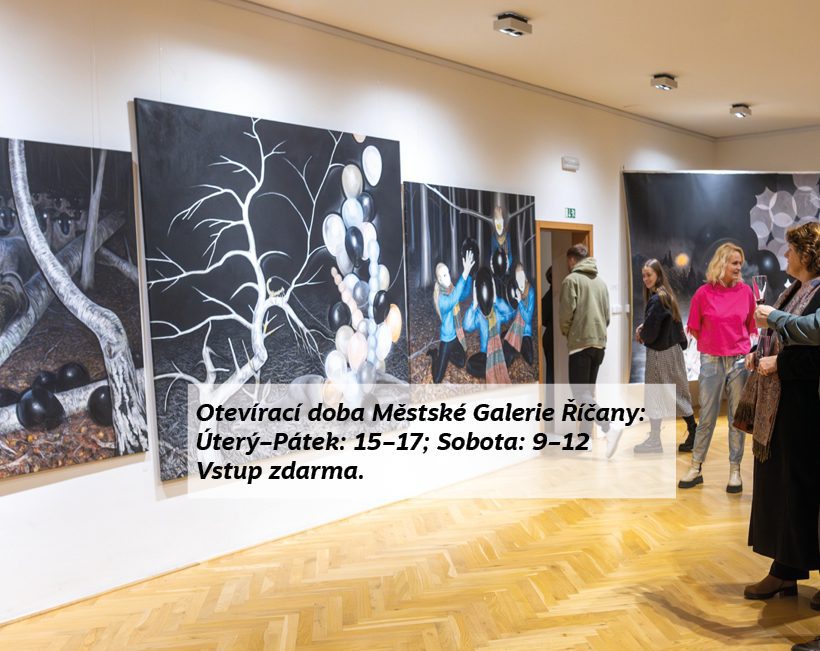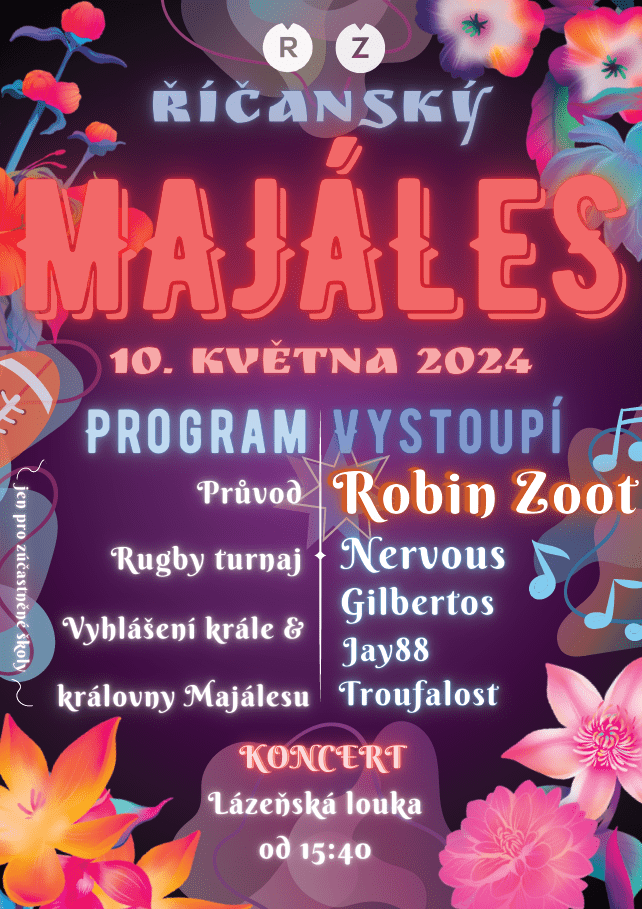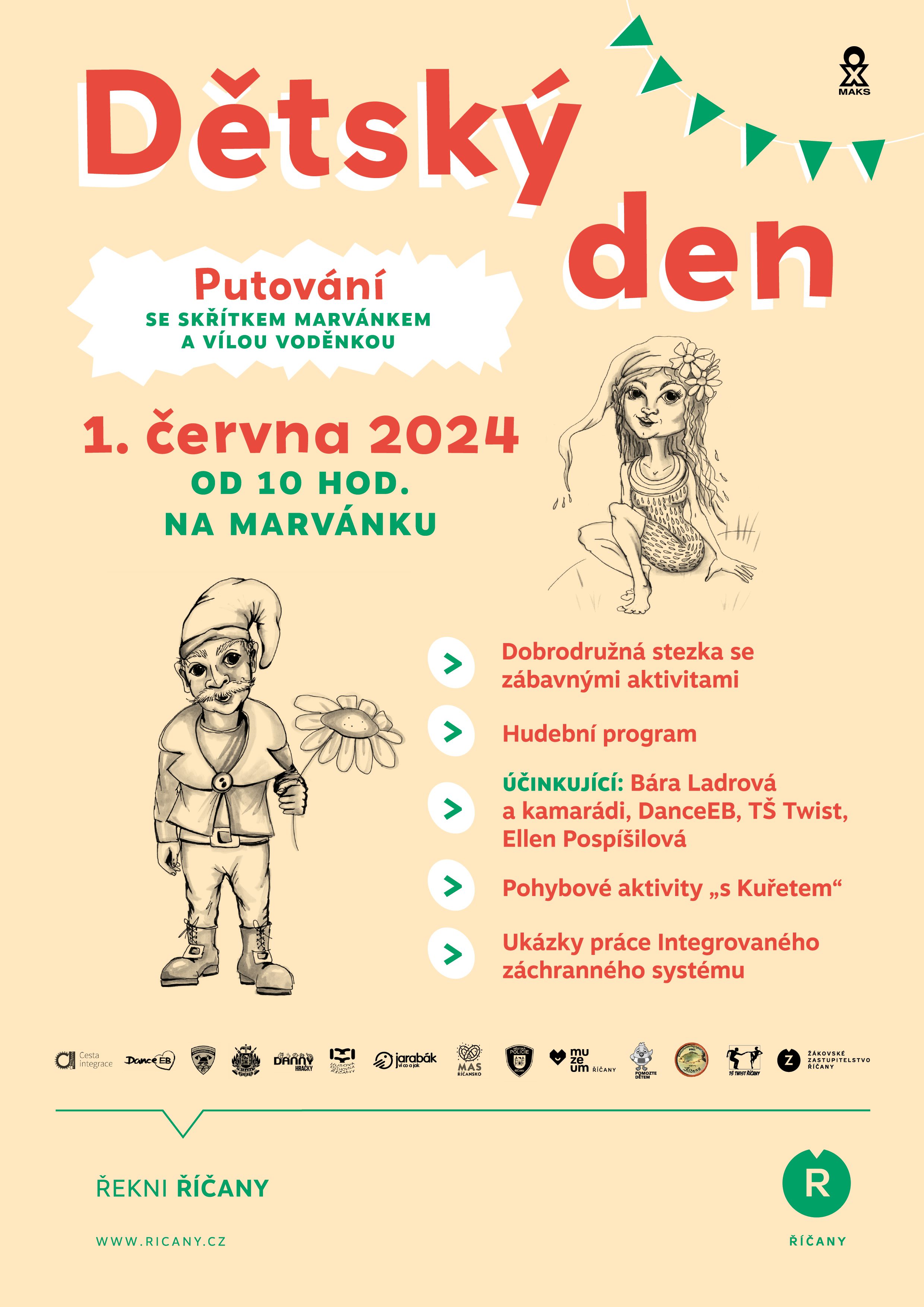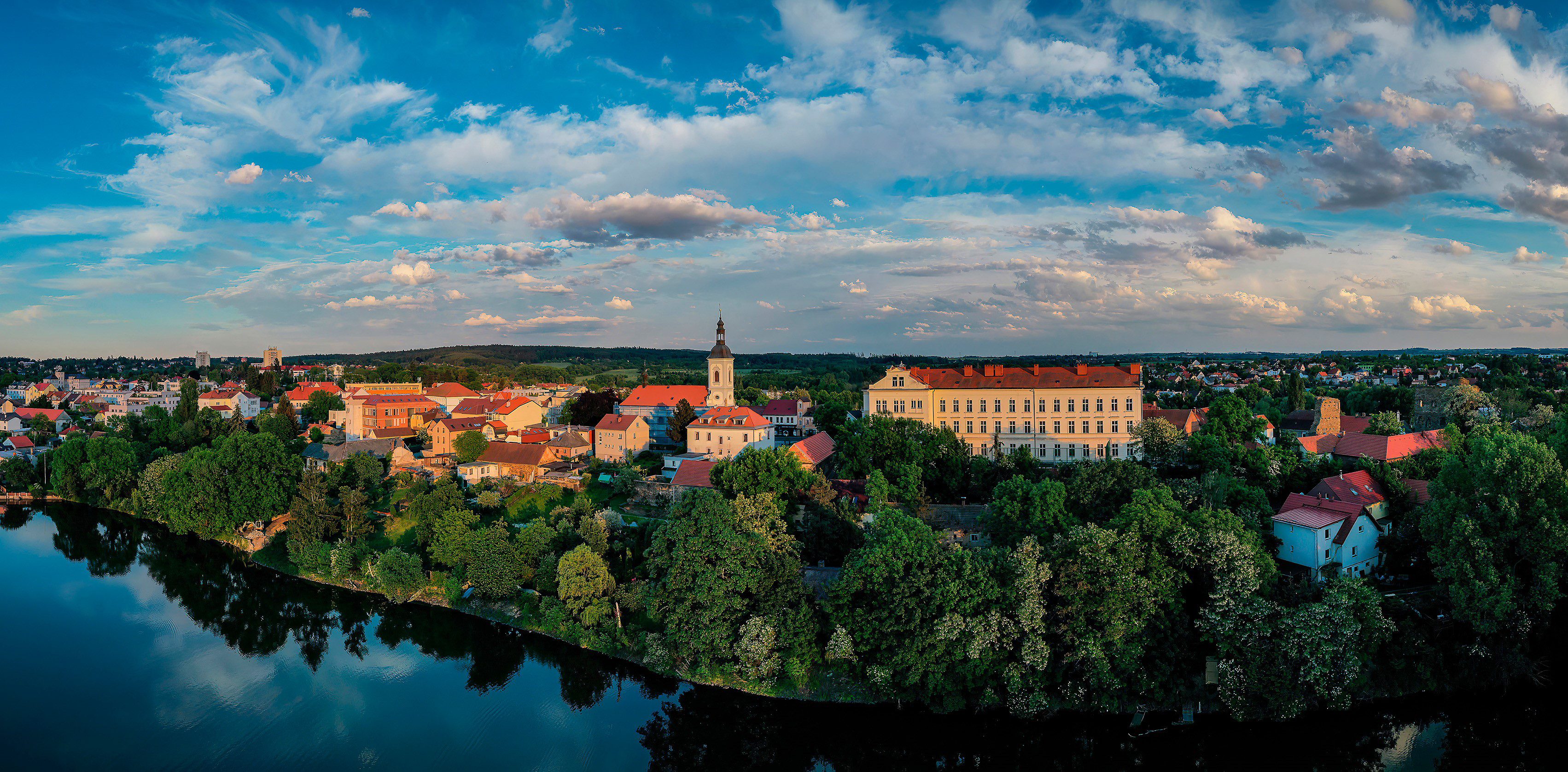
Jsme město plné života…
Zastavte se na chvíli a najděte si právě tu Vaši malou radost z kultury, sportu, historie nebo překrásné přírody kolem Říčan.
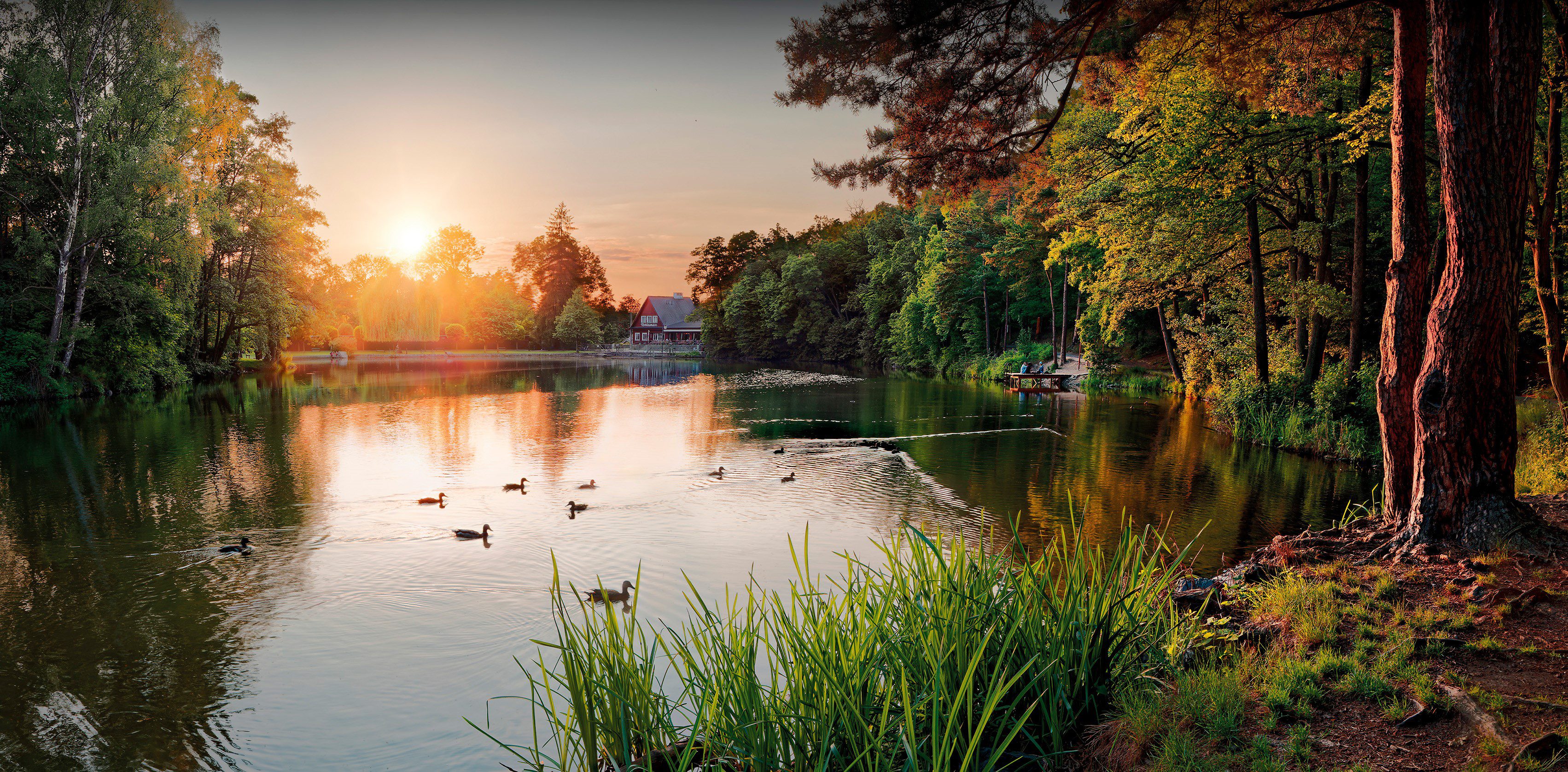
Jsme město plné přírody…
Meandry Rokytky, lesy kolem Olivovny, přírodní koupaliště, louky a remízky. Říčany jsou město v náruči přírody, v každém ročním období.
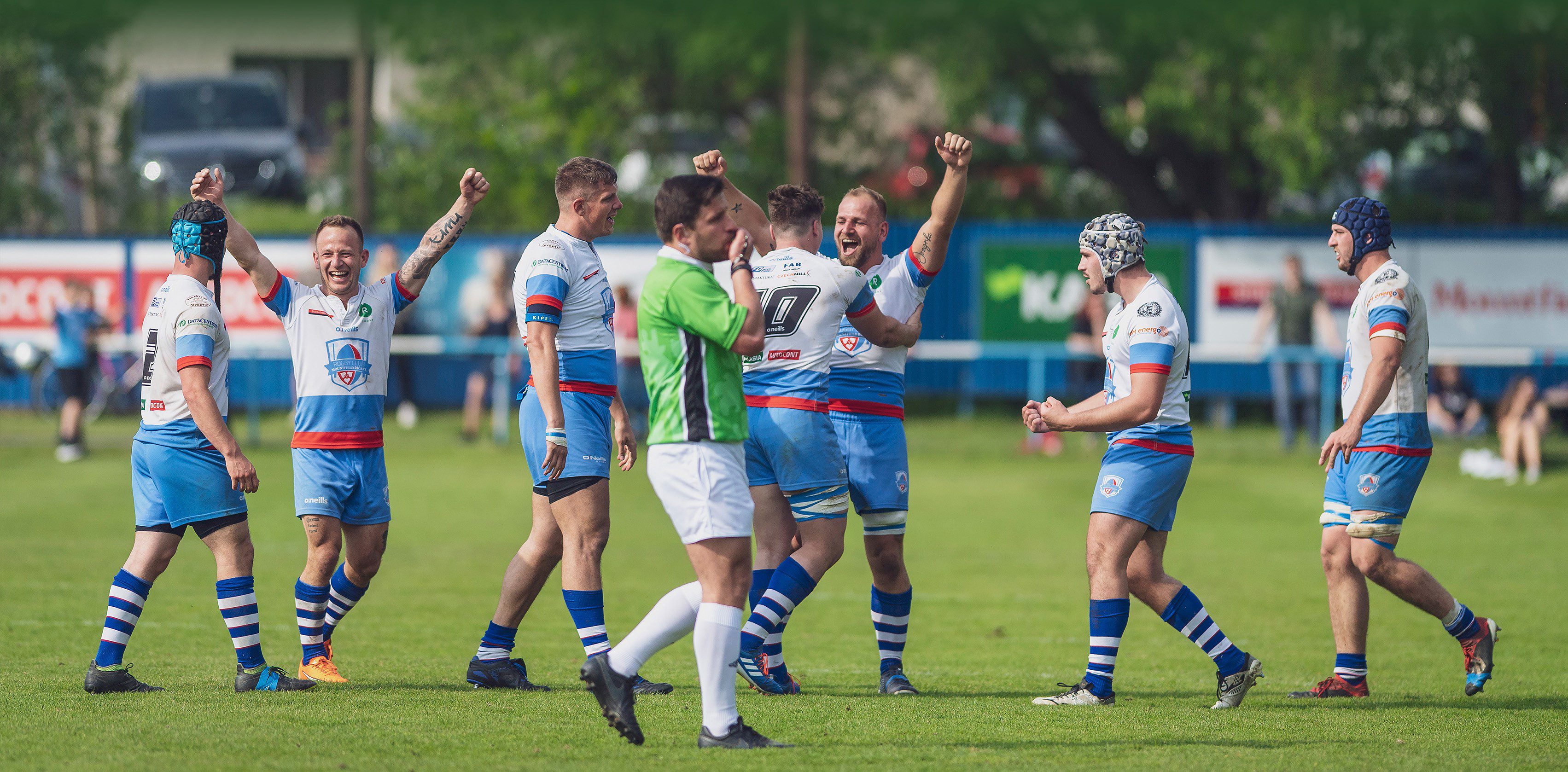
Jsme město plné sportu…
Náš život je radost z pohybu – s dětmi, kamarády i na té nejvyšší úrovni. Každý si může najít to své, v Říčanech je sport pro všechny.
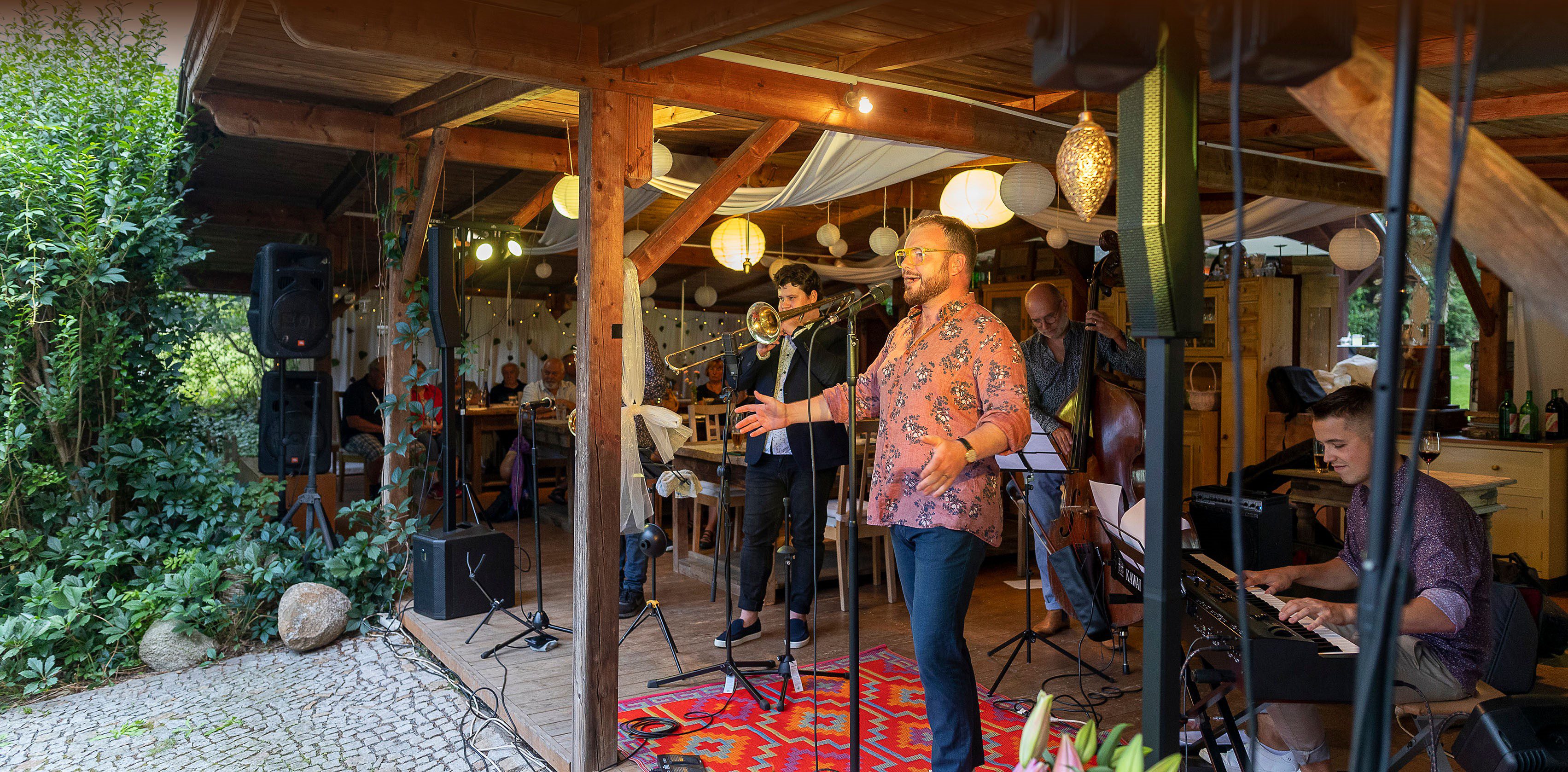
Jsme město plné kultury…
Každý den se něco chystá – koncerty, filmy, výstavy či divadelní představení. Ať je vám pět nebo pětadevadesát, tady se nudit určitě nebudete.
Potřebujete něco zařídit?
Využijte nabídku služeb pro občany i podnikatele
Rychlé odkazy
Úřední deska
OOP – Kostelec – Keramické trhy
Nový
Odbor správních agend a dopravy
Vyvěšení: 25. 4. 2024
Sejmutí: 30. 4. 2024
119498/2024-MURI/OSAD/00123 (132969)
Přílohy (1)Dz Kostelec nad Č. l., žlutá čára – odpověď
Nový
Odbor správních agend a dopravy
Vyvěšení: 24. 4. 2024
Sejmutí: 10. 5. 2024
118794/2024-MURI/OSAD/1384 (132215)
Přílohy (2)DZ: Mnichovice, Tyršova č.p. 1015 – odpověď
Nový
Odbor správních agend a dopravy
Vyvěšení: 24. 4. 2024
Sejmutí: 4. 5. 2024
118208/2024-MURI/OSAD/1384 (131531)
Přílohy (2)DZ Jevany, Na Dubince IV – 12 – 6034249 – odpověď
Nový
Odbor správních agend a dopravy
Vyvěšení: 24. 4. 2024
Sejmutí: 30. 4. 2024
118238/2024-MURI/OSAD/1384 (131565)
Přílohy (2)